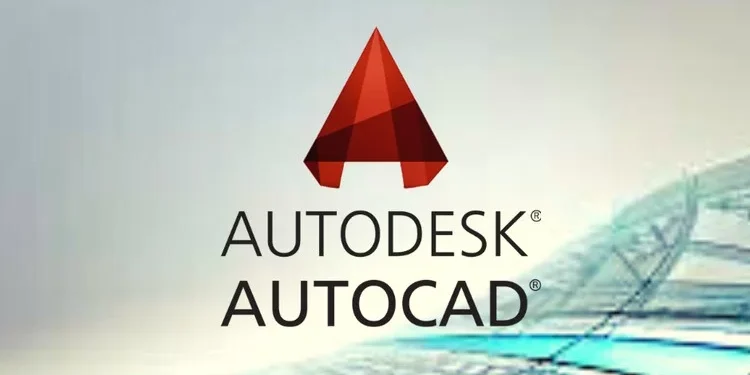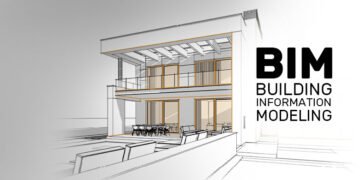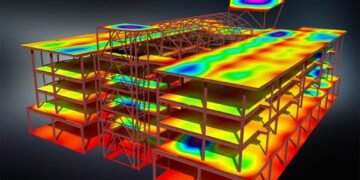In the dynamic realm of design and engineering, one name echoes with unparalleled resonance—AutoCAD. Crafted by Autodesk, this revolutionary software has transcended its role as a mere drafting tool to become the lifeblood of industries spanning architecture, engineering, construction, and manufacturing. Envision a platform so versatile, so surgically precise, that it empowers creators to manifest everything from minimalist 2D layouts to hyper-detailed 3D masterpieces—this is the marvel of AutoCAD. But what propels it beyond the ordinary? Let’s unravel its intricate tapestry.
AutoCAD: A Paradigm Shift in Digital Design
AutoCAD isn’t just software—it’s a movement, a transformative force redefining the boundaries of design. Whether sketching the skeleton of a skyscraper or assembling micro-mechanical components, AutoCAD adapts with fluidity to diverse demands. Its arsenal of features reshapes concepts into tangible realities, blending precision with boundless creativity.
Mastery in 2D Drafting: Precision Etched in Lines
AutoCAD’s prowess in 2D drafting elevates it to an art form. Each line, each annotation is a brushstroke of precision, allowing architects and engineers to draft layouts and schematics with meticulous clarity. Layer Management introduces a symphony of organization, ensuring every detail remains accessible and editable—far outpacing traditional methods.
3D Modeling: Sculpting Ideas into Reality
Where AutoCAD truly dazzles is its transition from 2D to 3D design. It transcends flatness, enabling users to mold dynamic models—solid, surface, and mesh. Designers can visualize concepts in lifelike renderings, complete with textures, materials, and lighting, offering near-tangible previews of their creations before execution even begins.
Parametric Design: Flexibility Woven into Precision
Rigid models are relics of the past. With parametric design, AutoCAD introduces elasticity—adjust one component, and related elements adapt instantaneously. This interconnectedness preserves design intent, slashing hours of recalculations and revisions, and ensuring structural coherence throughout the evolution of a project.
Customization: Crafting a Personalized Workflow
Why settle for uniformity when you can tailor your toolkit? AutoCAD’s adaptability extends through AutoLISP scripting and .NET API integration, empowering users to automate repetitive tasks and customize commands. Dynamic Blocks add further versatility, enabling scalable, responsive elements that mold themselves to fit evolving designs.
Collaboration Redefined: Real-Time Global Connectivity
AutoCAD’s collaboration capabilities shatter barriers. Cloud storage and live-sharing functionalities create a seamless workflow, connecting team members across continents as though they’re in the same room. Whether on-site, in transit, or at a desk, AutoCAD’s Web and Mobile apps keep projects fluid and accessible.
Applications Across Industries: The Universal Design Companion
Architecture: Designing Dreams with Precision AutoCAD becomes an architect’s canvas, shaping floor plans, elevations, and intricate 3D visualizations. Integrated with BIM tools like Revit, it bridges conceptual ideas with practical execution.
Mechanical Engineering: Details at the Forefront For mechanical engineers, AutoCAD delves into the minutiae of schematics, assemblies, and piping systems. It’s the cornerstone for drafting precise technical drawings and modeling mechanical marvels.
Civil Engineering: Foundations for the Future From roadways to drainage networks, AutoCAD’s drafting prowess underpins infrastructure design. Coupled with Civil 3D, it advances terrain modeling and site development to new heights.
Electrical Engineering: Wiring Possibilities Together Electrical layouts, control panels, and wiring diagrams come alive through AutoCAD’s meticulous detailing tools, reducing errors and streamlining implementation.
Manufacturing: Bridging Concepts to Production Prototyping and production drawings find their genesis in AutoCAD’s precision. Designs transition seamlessly into manufacturable parts, accelerating innovation in product development.
Why AutoCAD Dominates: Key Advantages
- Unmatched Precision: Intricate detailing ensures no element is left to chance.
- Boundless Flexibility: Adapts effortlessly to diverse industries and design requirements.
- Streamlined Efficiency: Dynamic Blocks and macros eliminate redundancy, saving time and effort.
- Extensive Resources: Libraries, online forums, and learning tools amplify productivity.
- Interoperability: Smooth integration with DWG files and other software solidifies compatibility.
Mastering AutoCAD: Your Learning Blueprint
Whether stepping into AutoCAD for the first time or sharpening existing skills, abundant learning avenues await:
- Official Autodesk Resources: Tutorials, webinars, and guides lay the foundation.
- Online Platforms: Courses on Udemy, LinkedIn Learning, and Coursera cater to all expertise levels.
- Books and Manuals: Titles like « Mastering AutoCAD » provide structured insights for deeper exploration.
- Communities: Forums such as Reddit and StackExchange offer collaborative problem-solving and expert advice.
The Horizon Ahead: AutoCAD’s Future Beckons
AutoCAD’s journey is far from over. As AI, machine learning, and cloud integrations advance, its capabilities only grow sharper and more intuitive. Autodesk’s flagship tool stands poised at the forefront of innovation, continuing to empower designers, engineers, and visionaries to shape the world—one intricate line at a time.














